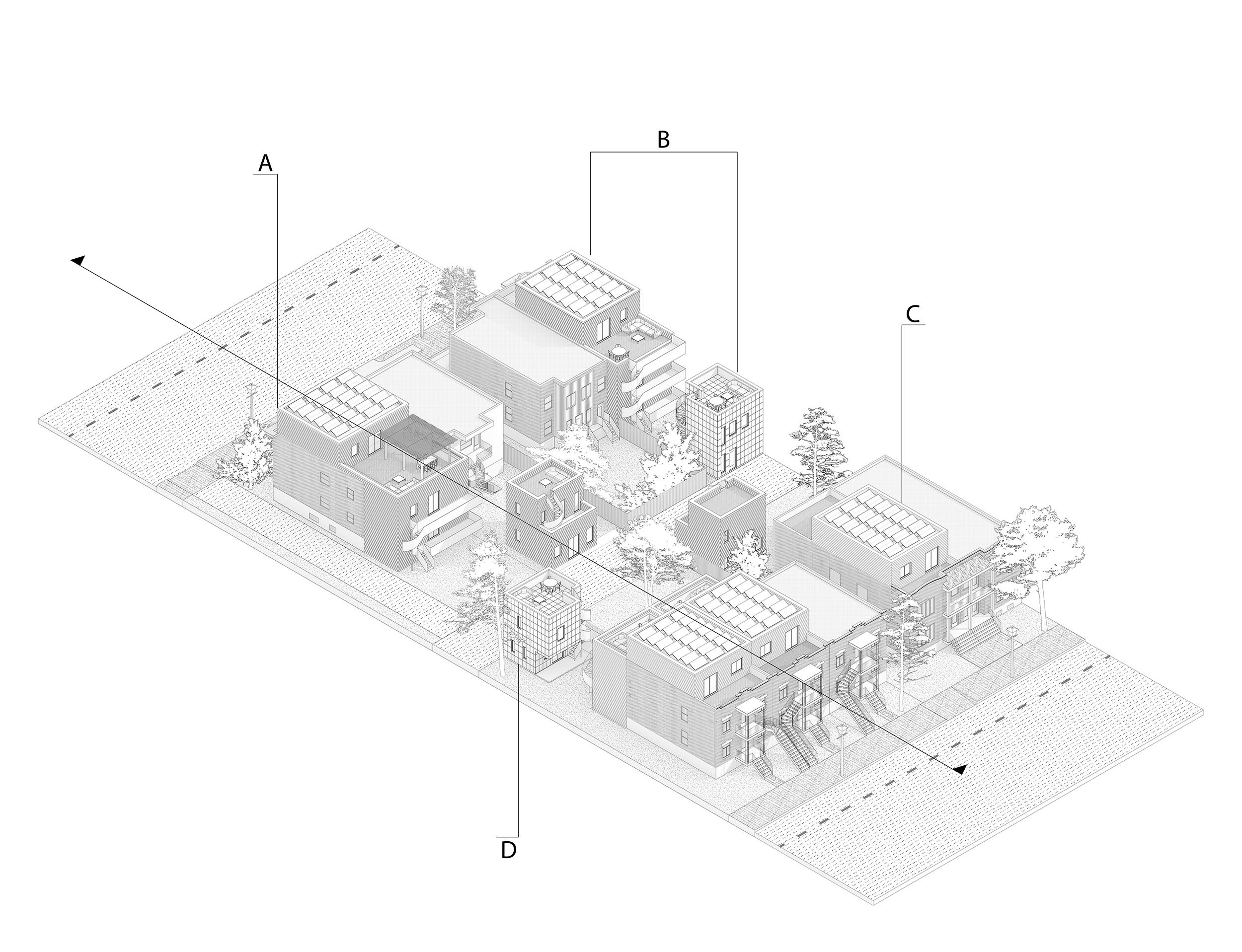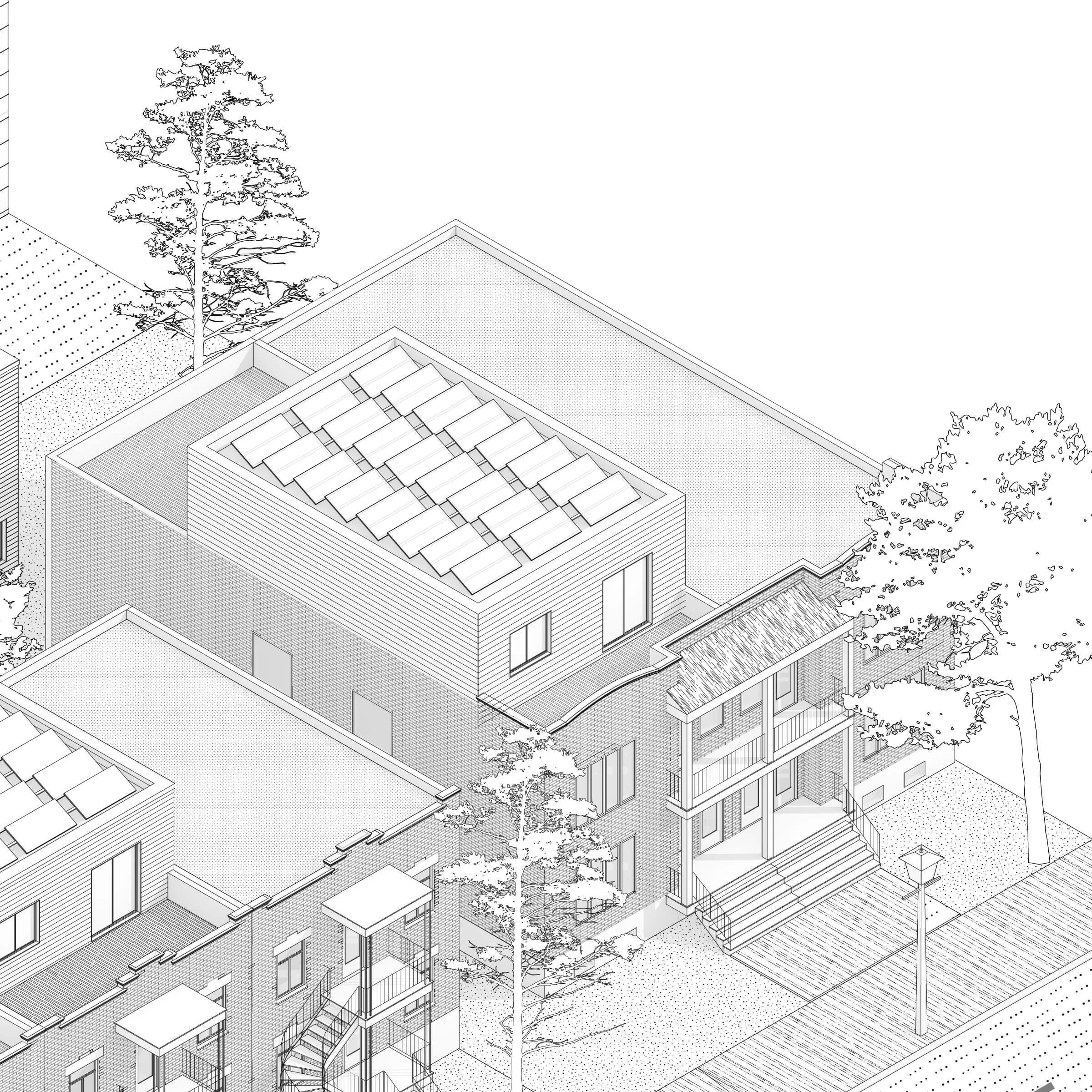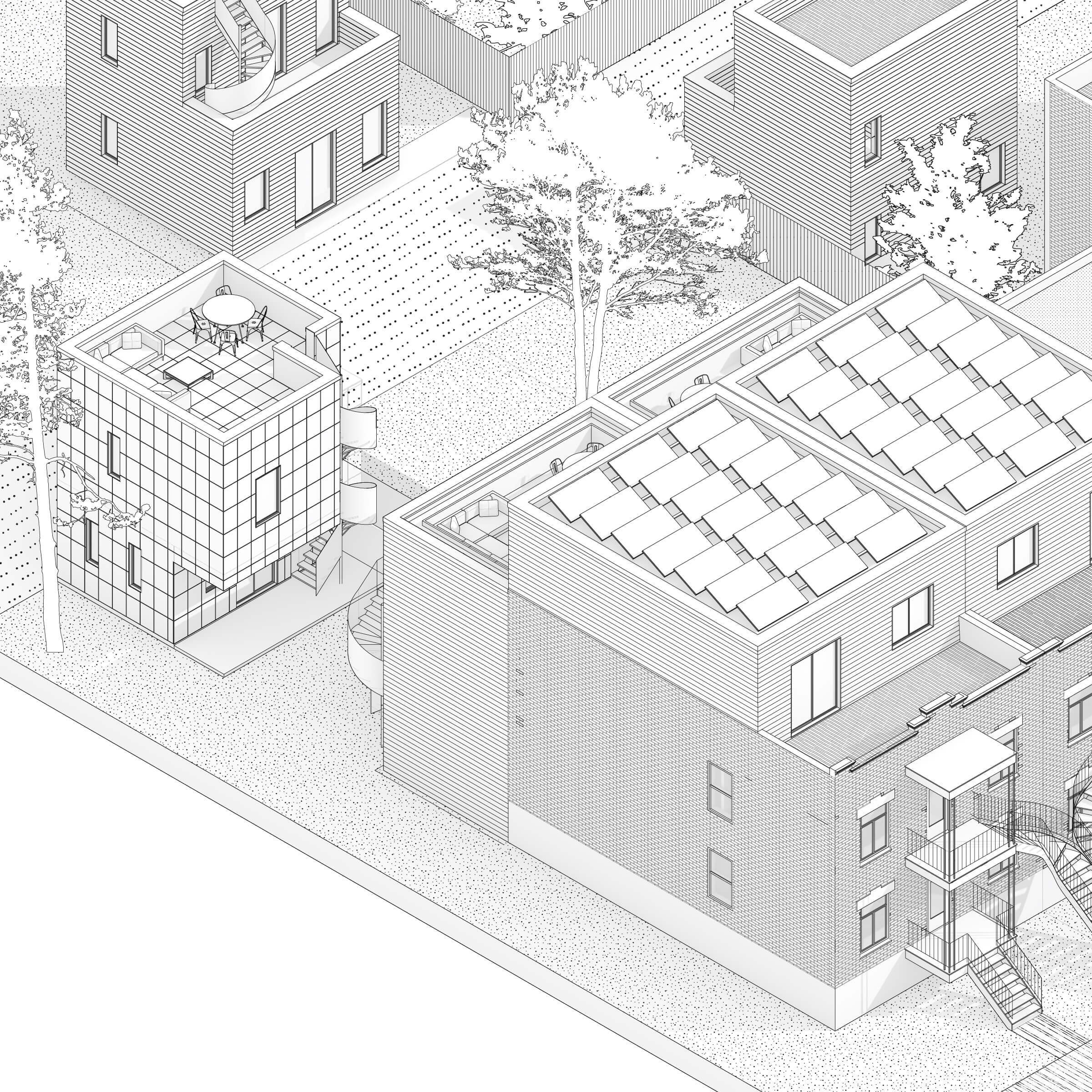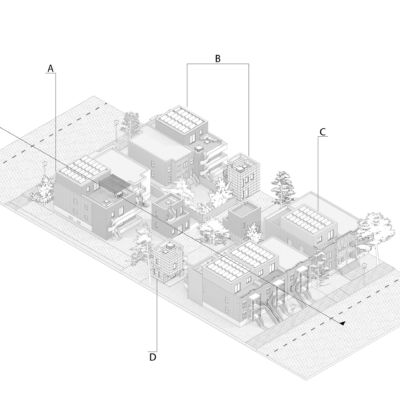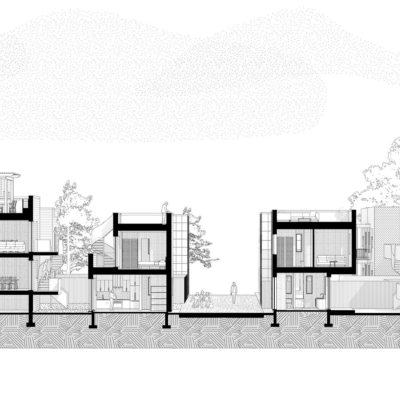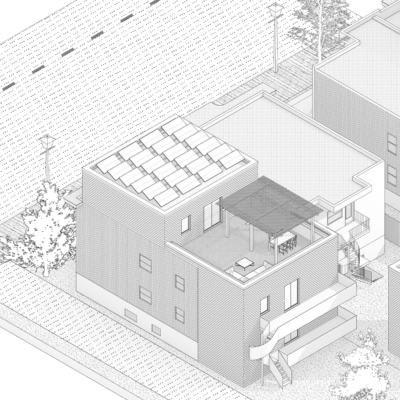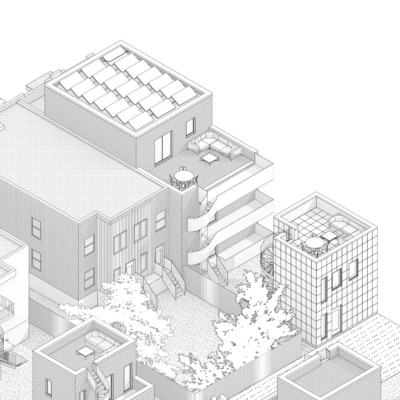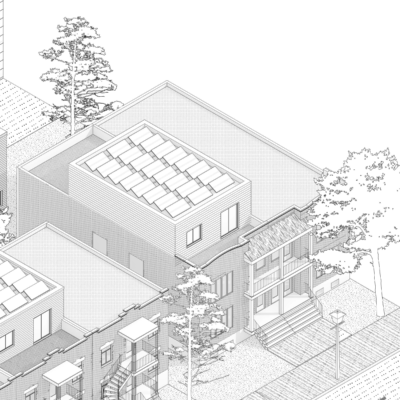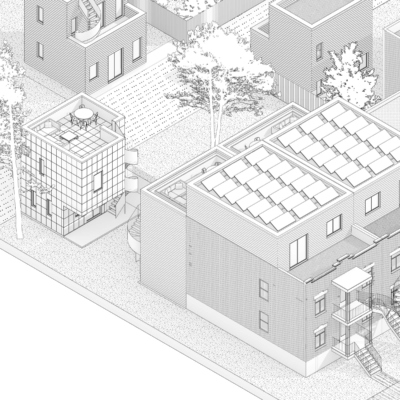Creative Density
Expanding typical residential typologies on the island of Montreal
- Frédéric Verrier-Paquette
- M. Arch
- Advanced architectural design (ARCH 676) and Directed research project (ARCH 683)
- Michael Jemtrud
- McGill University
- densification
- housing
- retrofit
- prefabrication
- regulations and zoning
- auxiliary dwelling unit (ADU)
- building extension
Montreal and other Canadian cities are currently facing concurrent crises as they experience exurban migration, soaring housing costs and increasing pressure to reduce their emissions. While there is a necessity to increase density and to modernize our building stock, we do not have the mechanisms in place to do so at a large scale. Fortunately, Montreal has many residential building styles repeating throughout the city and built during short periods of rapid growth. These similar buildings are ideal candidates for standardized retrofit solutions. By categorizing the various building types and site conditions common throughout Montreal and establishing viable solutions for expansion and retrofit, we can identify the most important barriers to overcome.
Building a value case for residential expansion relies on demonstrating positive impacts on housing affordability, the energy transition and the creation of dense, livable communities. Through a bottom-up process starting from the design of individual projects, we can identify the primary barriers and how to address them at a larger scale. These barriers are technical (how do we build, and how to we strengthen the industry to build), regulatory (how can we ease the legal barriers for these kinds of projects while allowing them to be built with the correct oversight), and financial (how can the market support this, and what are the incentives to develop novel financing avenues).
Starting within the context of the private market presents both challenges and opportunities, and building at scale will require a paradigm shift. By developing innovative and flexible methods and designs within the private market as viable products, deployable at any scale, we can grow the political will to adopt these changes city- or province-wide. Building a robust value case and demonstrating the feasibility of these expansions at scale will allow them to be embraced by the market beyond one-off projects, and will create space for a healthy prefabrication industry to develop in Quebec. A holistic approach addressing the political, social and technical requirements together as part of the design process will allow for sustainable and actionable changes to the urban fabric of Montreal and beyond.
Discover Our Collaborators





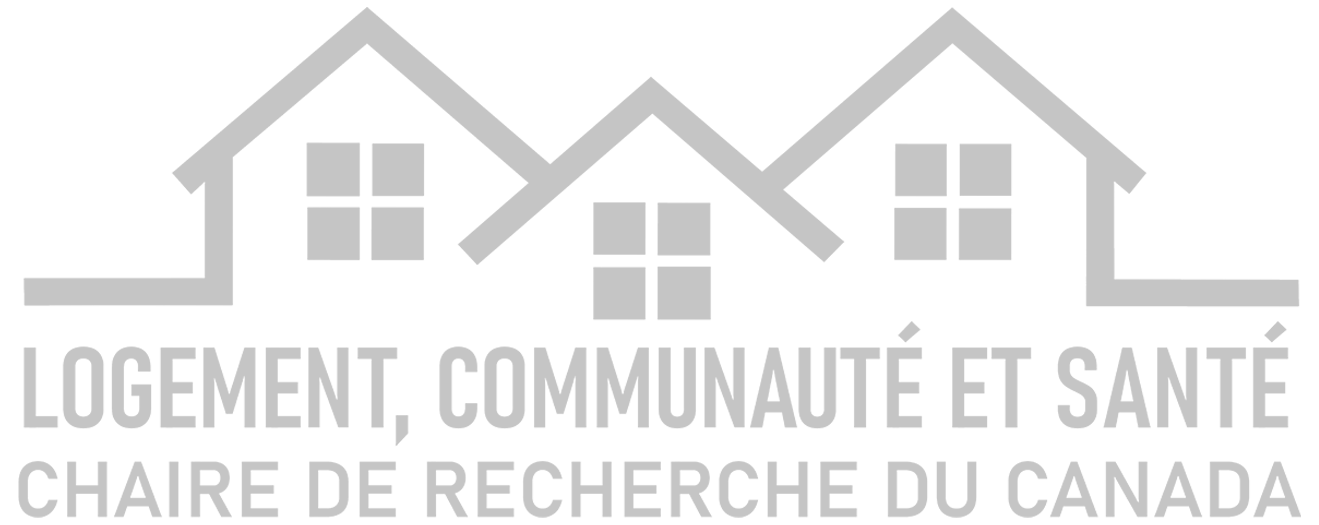


- Arrondissement de l’Île-Bizard—Sainte-Geneviève
- Société d’habitation du Québec
- Building decarbonization alliance
- Pembina institute
- Québec BVI – Bâtiment vert et intelligent
- ReCover Initiative
- Retrofit Canada
- The Atmospheric Fund (TAF)
- Transition Accelerator
- Zero Emissions Innovation Centre
- If Then Architecture Inc.
- Minotair Inc.
- RG Solutions

