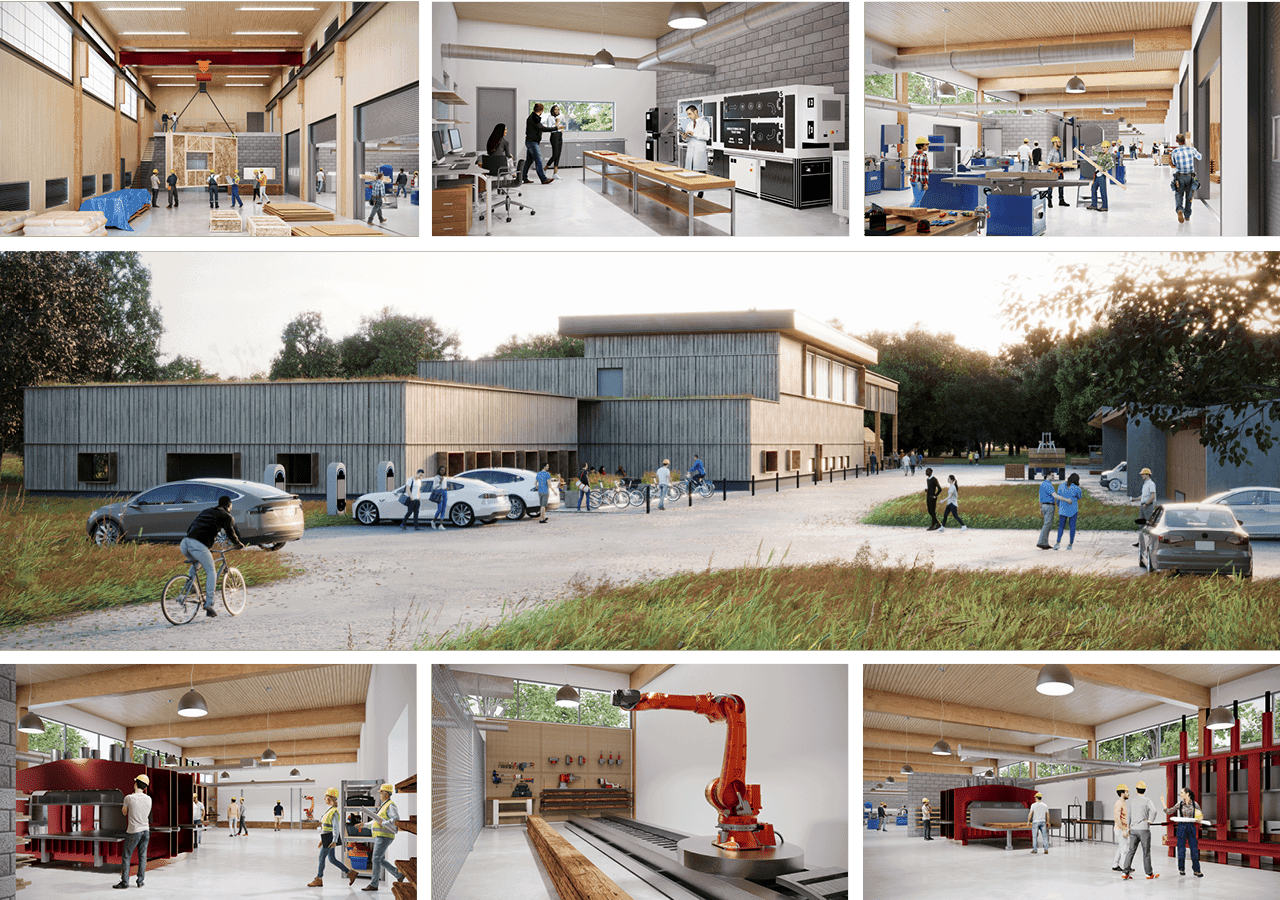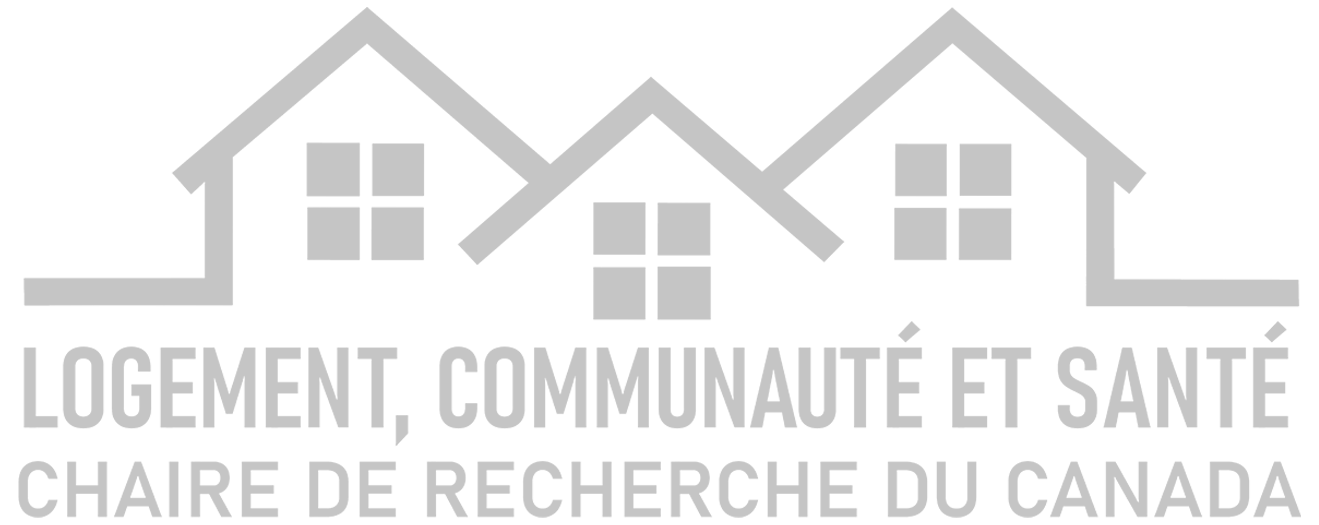BARN:
Future home of DECARB

The McGill DeCARB Research Group brings together experts in architecture, engineering, energy, natural resources, materials, and environmental science to develop and implement next-generation low-carbon technologies for the built environment. Their base, the BARN facility, is designed as a state-of-the-art infrastructure supporting full-scale research and community experiments.
Who is behind decarb?
The McGill DeCARB Research Group unites experts in architecture, engineering, energy, natural resources, materials, and environmental science.
The DeCARB Research Group collaborates with industry and community partners to develop and implement next-gen low-carbon technologies, including passive heating, cooling, ventilation, low-carbon construction ecologies, biogenic materials, environmental assessment tools, and prefabrication processes. As part of an international network, they aim to produce immediate and lasting impacts on climate challenge.
Motivation
More than 18,000 square feet of space designed to house research labs and support full-scale research and community experiments.
Located on McGill’s Macdonald Campus at the Morgan Arboretum entrance, the facility houses research labs, a state-of-the-art fabrication workshop, and a double-height interior for designing and constructing two-story buildings and prefabricated components. It also features an exterior construction yard and outbuildings for wood processing, material storage, and vehicle storage.

A Glimpse of BARN: Interior and Exterior Renders
The objective of BARN
BARN will revolutionize our capabilities, empowering DeCARB researchers to engage fully with a premier network of research programs and laboratories. This strategic initiative will place the DeCARB team within the global research ecosystem, fostering unparalleled collaboration and innovation.
Labs at DECARB:
Think-tank and Research in Architecture and Circular Economy: Data visualization, tool development, circular economies, building materials and climate, housing.
Associate proffesor(s): Keena
Next generation solar architecture, natural ventilation & thermoregulation with bio-based materials.
Visualization, facilitation, collaboration space for research teams and community engagement activities.
Associate proffesor(s): Luka, Vardouli
Visualisation, facilitation, espace de collaboration pour les équipes de recherche, communauté.
Professeur(s) associé(s): Bennett, Keena, Luka, Vardouli
Our pilot projects
The Île-Bizard-Sainte-Geneviève Community Centre
Discover our pilot projectThe Île-Bizard Community Centre, which plays a crucial role as both a neighborhood hub and an emergency shelter, is the focus of a pilot project aimed at a holistic upgrade to its energy performance

Discover Our Collaborators








- Arrondissement de l’Île-Bizard—Sainte-Geneviève
- Société d’habitation du Québec
- Building decarbonization alliance
- Pembina institute
- Québec BVI – Bâtiment vert et intelligent
- ReCover Initiative
- Retrofit Canada
- The Atmospheric Fund (TAF)
- Transition Accelerator
- Zero Emissions Innovation Centre
- If Then Architecture Inc.
- Minotair Inc.
- RG Solutions
