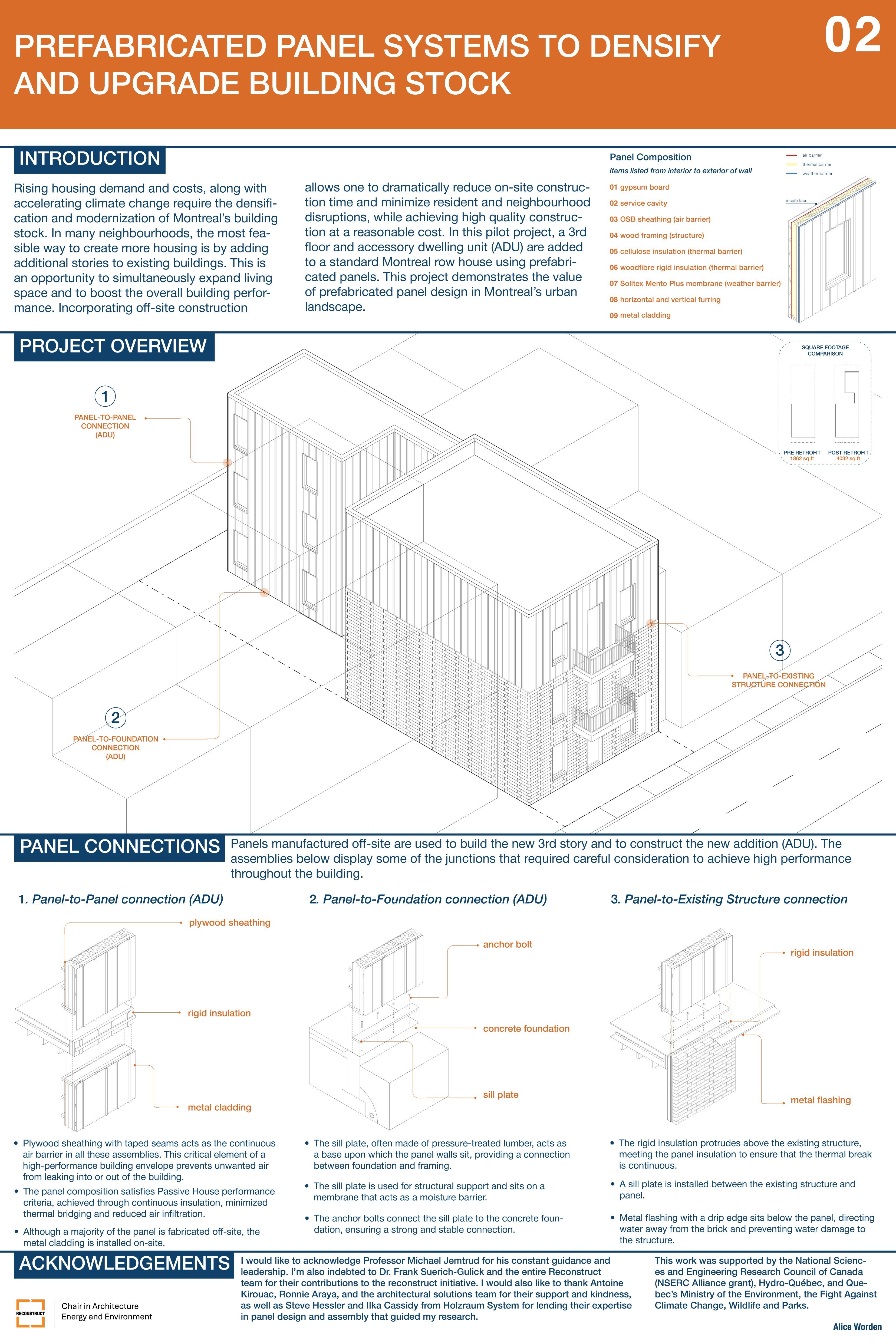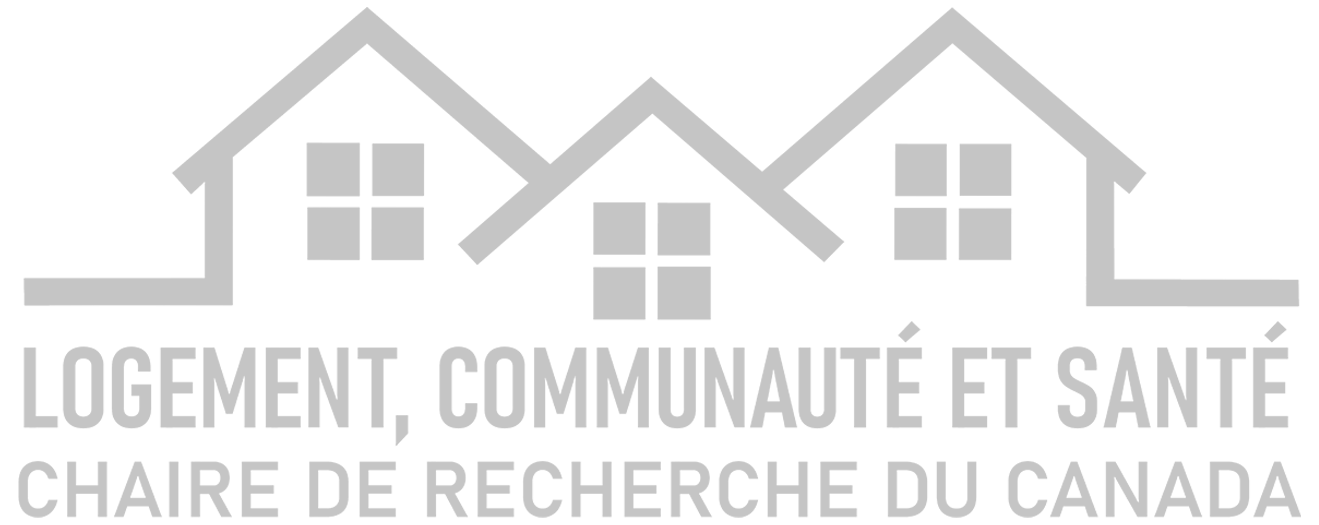Prefabricated Panel Systems to Densify and Upgrade Building Stock
- Alice Worden
- M. Arch
- Michael Jemtrud
- McGill University
- auxiliary dwelling unit (ADU)
- building extension
- prefabrication
- panelization
The combined effects of our urgent need for more housing, the rising costs of new construction and the urgent pressures of climate change make it clear that Montreal's aging building stock must be both modernized and densified. In our downtown neighbourhoods, this can often be achieved by adding new stories to existing buildings and appending accessory dwelling units (ADUs) on to them.
This pilot project explores this approach by proposing a third floor and an ADU addition for a typical Montreal row house. It demonstrates how using offsite construction methods to make prefabricated panels can expand livable space and improve building performance all while reducing on-site construction time, minimizing occupant disruption and ensuring high-quality, cost-effective results.
The design achieves its high-performance building envelope through careful junction detailing. In particular, the third floor assemblies respond to hallmark challenges for densification projects by connecting new floor systems to an existing structure, ensuring insulation layers are uninterrupted and managing water by integrating flashing into panels.
The ADU illustrates how wall panels connect to floor and foundation systems using plywood sheathing and taped seams while maintaining a continuous air barrier throughout the project. It advocates for installing metal cladding on-site to permit flexibility in facade finish and integration with existing materials. The resulting envelope satisfies Passive House criteria by prioritizing airtightness, seamless insulation and minimized thermal bridging. On a large scale, this project serves demonstrates how prefabricated panel design can enable sustainable densification in Montreal’s urban fabric to provide both new housing opportunities and long-term energy performance benefits.

Discover Our Collaborators








- Arrondissement de l’Île-Bizard—Sainte-Geneviève
- Société d’habitation du Québec
- Building decarbonization alliance
- Pembina institute
- Québec BVI – Bâtiment vert et intelligent
- ReCover Initiative
- Retrofit Canada
- The Atmospheric Fund (TAF)
- Transition Accelerator
- Zero Emissions Innovation Centre
- If Then Architecture Inc.
- Minotair Inc.
- RG Solutions
