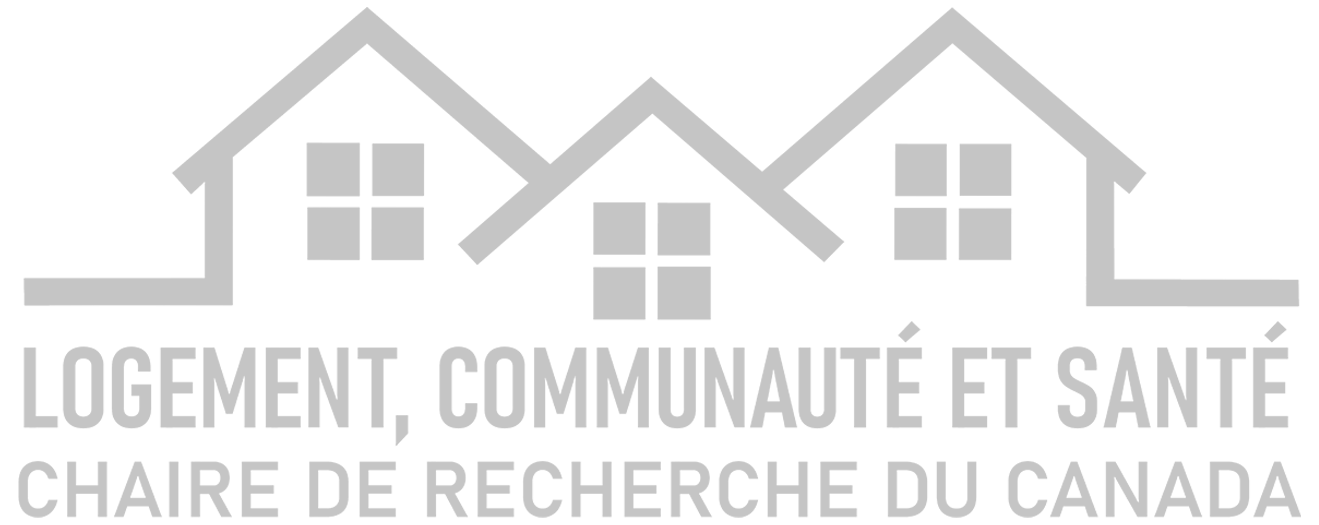Panelized building systems
Panelized building systems
Panelized building systems are an industrialized construction technique in which major building elements such as wall, roof and floor systems are manufactured in a controlled work environment away from the building site (‘off-site’) and then transported to the building site for assembly and installation. This approach allows savings in time, waste and carbon emissions, as well as greater performance and quality control without increased costs. Panelized building systems have become common in new constructions; they can also facilitate retrofits.
Discover Our Collaborators








Public
- Arrondissement de l’Île-Bizard—Sainte-Geneviève
- Société d’habitation du Québec
Not-for-profit
- Building decarbonization alliance
- Pembina institute
- Québec BVI – Bâtiment vert et intelligent
- ReCover Initiative
- Retrofit Canada
- The Atmospheric Fund (TAF)
- Transition Accelerator
- Zero Emissions Innovation Centre
Industry
- If Then Architecture Inc.
- Minotair Inc.
- RG Solutions
